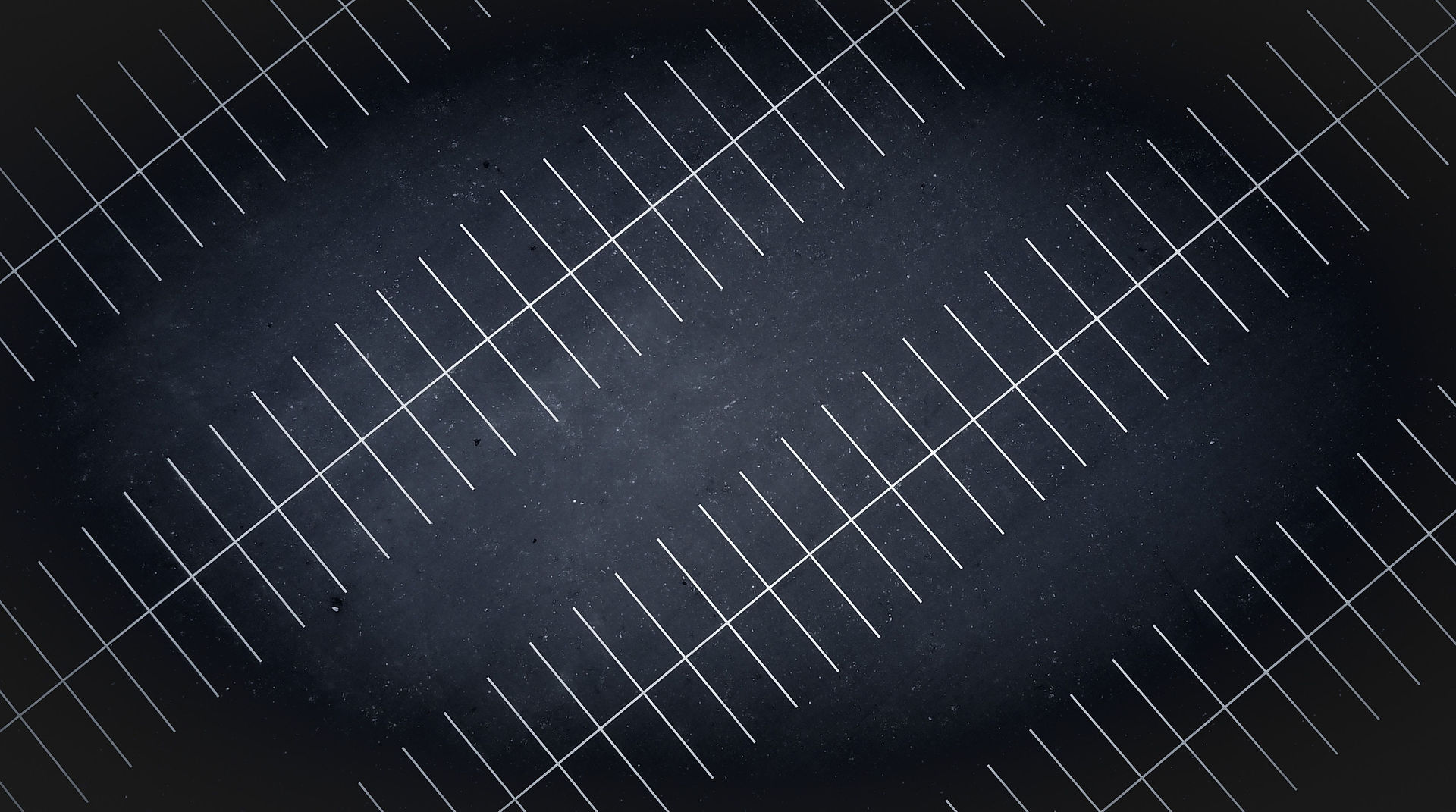
Module 1: Diagramming design precedent












Introduction
This module required researching on a precedent pavilion and learn about the circulation, threshold and construction while modelling the pavilion on Rhino. Students are required to produce an isometric drawing, explore diagrams as a means of communication, and produce two diagrams on circulation and threshold.
Modelling on Rhino


Diagrams on Illustrator


Isometric

The South-west viewpoint could demonstrate the pavilion the best since this viewpoint indicates the entrance, the highest point, the window which pointing towards Edinburgh’s city skyline, and most panels could be shown without overlapping. Through the modelling process, I did not only have a better understanding of the construction but also understand the circulation and threshold of this pavilion. By orient and rotate each panel, I studied how many degrees each panel tilt, and depend on the direction of the rotation, the panels can form different spaces underneath them. For example, the panel that connects to the accessible ramp tilt inwards and does not encourage viewers to lean on the panel, which then makes the only entrance free for viewers to enter. The orientation of the panels determine what viewers see when they enter the space, hence effect viewers’ movement. The three openings (one entrance and two windows) all face different directions and provide different uses. The entrance is a transition between indoor and outdoor; the window above fame Edinburg’s city view and allow the pavilion to communicate with the rest of the city; while the second window at eye level not only encourages viewers from the outside to interact with viewers inside the pavilion but also gives the viewers an idea of the inside space and encourages them to visit the interior of the pavilion.
Elevation


Section


Sun study


Diagrams
Circulation Diagram

Since the Edinburgh pavilion only had one entrance, users had to enter and exit through the same opening. The exhibition boards and sitting inside the pavilion provided activities for users which then created certain paused areas. The circulation paths were determined by what the viewers see, for example, the first thing viewers see when they enter the space is exhibition boards, which then determined the direction of the viewers’ movement.
Threshold Diagram

The whole pavilion consisted three openings: an entrance, a fixed window looking up to the sky framing the iconic city skyline, and an opening window for ventilation. The entrance is a transitional space which let the viewers experience the transition from open outdoor to enclosed indoor spaces. The window above is where the pavilion space extends and communicate with the iconic skylines. The fixed window allow the interaction between people from inside with people from the outside. The tilted timber panels also created different spaces and some panels even encourage users to lean on. The threshold diagram was created based on the different uses of openings and spaces.
Journal
Click to download Journal











